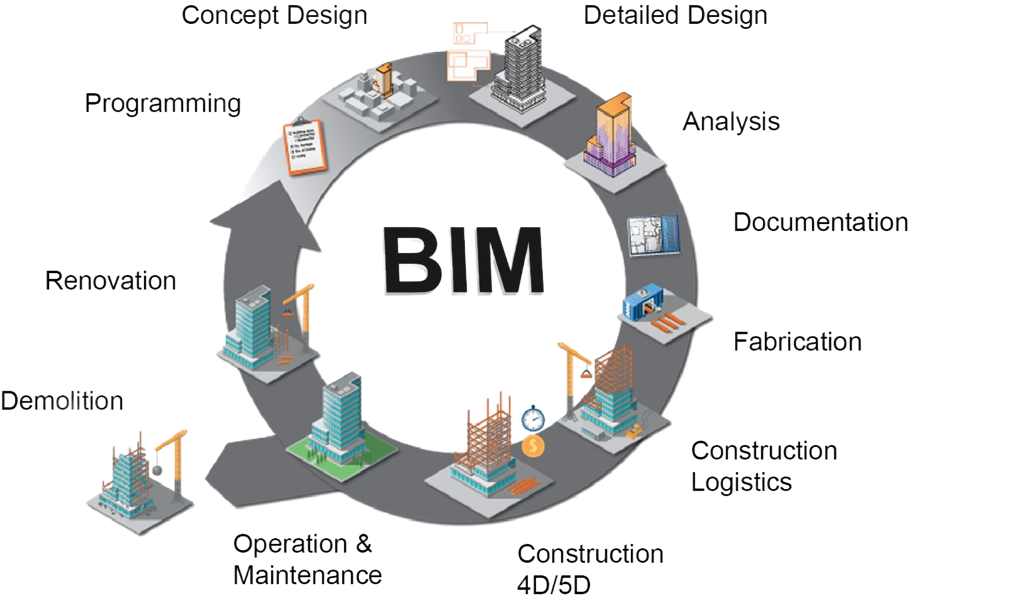
When you start hearing the noise of trucks arriving on-site and seeing workers beating under the midday sun, you begin to understand the extensive work that goes into the construction process.
Building Information Modeling (BIM) is a digital representation of the physical and functional characteristics of a building. Used for designing, constructing, and managing buildings and infrastructure, BIM provides a comprehensive digital model of a building, including its components and systems
- Medium Voltage Networks
- Low Voltage Networks
- Telecommunication Networks
- Security Systems
- Street & Urban Lighting
- Wet Utilities
- Integrated Water Resources Management
- Hydrologic Modelling
- Municipal and Industrial Waste
- Design of various gas networks: LPG, NG, SNG
- Design of gas distribution stations for bulk Projects
- Complete MEP Design for Data Centres
- TIER Classification
- High Voltage Transmission Lines
- Power Masts
- High Voltage Grid Stations
- GIS Switchgears
- Centralized Power Generation Plants
- Medium Voltage Power Distribution Switchgears
- Centralized PV networks
- Wind Turbines
- Energy Storage
- Energy Management and Saving
- Hydraulic Plants Sizing
- Environmental Studies
- Power Plants Connections
- Complete MEP Design for Royal Palaces
- Complete MEP Design for Hospitals and Health Care Centres
- Complete MEP Design for Airports
- Complete MEP Systems Design for High rise buildings
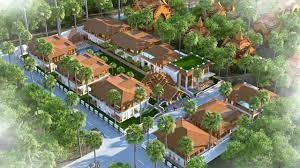
ARCHITECTURAL MODELING
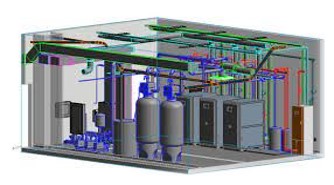
MEP MODELING
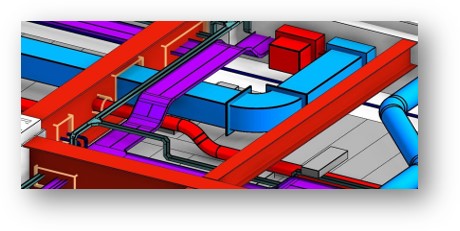
COORDINATION & CLASH RESOLUTION
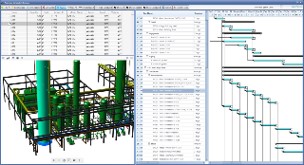
4D SIMULATION SERVICES
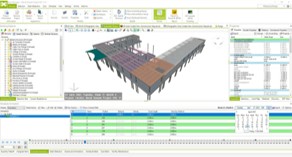
5D QUANTITY TAKEOFF
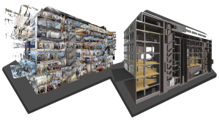
SCAN TO BIM SERVICE
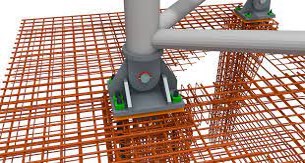
REBAR DETAILING
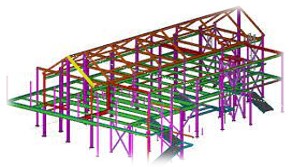
STEEL DETAILING
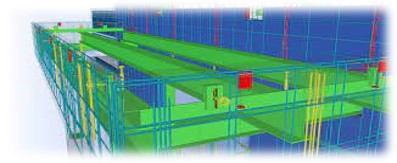
PRECAST DETAILING
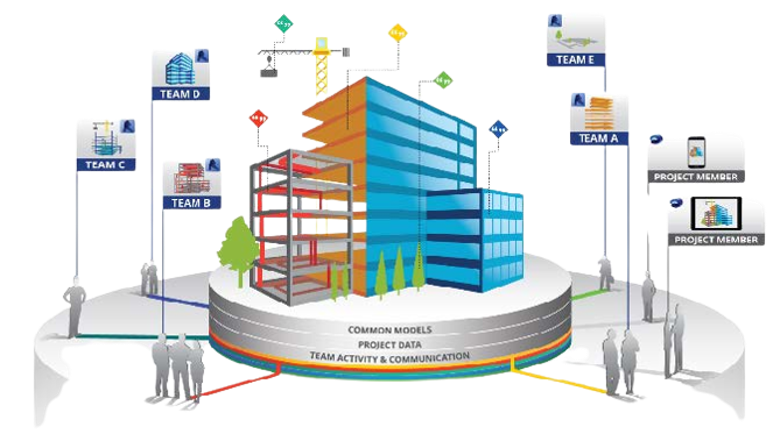
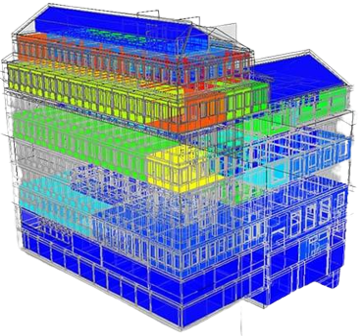
Mechanical, electrical and plumbing (MEP) refers to the installation of services which provide a comfortable space for the building occupants. In residential and commercial buildings, these elements are often designed by a specialized MEP engineering firms. The part of Mechanical in the overall MEP system is almost 70% of the total work.
MEP’s design is important for planning, decision-making, accurate documentation, performance- and cost-estimation, construction, and operating/maintaining the resulting facilities.
MEP specifically encompasses the in-depth design and selection of these systems, as opposed to a tradesperson simply installing equipment. In countries of Asia such as Pakistan, China and Saudi Arabia the use of MEP is increasing in building construction projects due to extreme climates in summer and winter.
We practice an integrated approach & explore various opportunities at early design stages to optimize passive design measures & comfort parameters. We provide building simulation services for various green building code
compliance.
- Energy Modelling
- Day Light Analysis
- Sun Path Analysis
- Glare Study
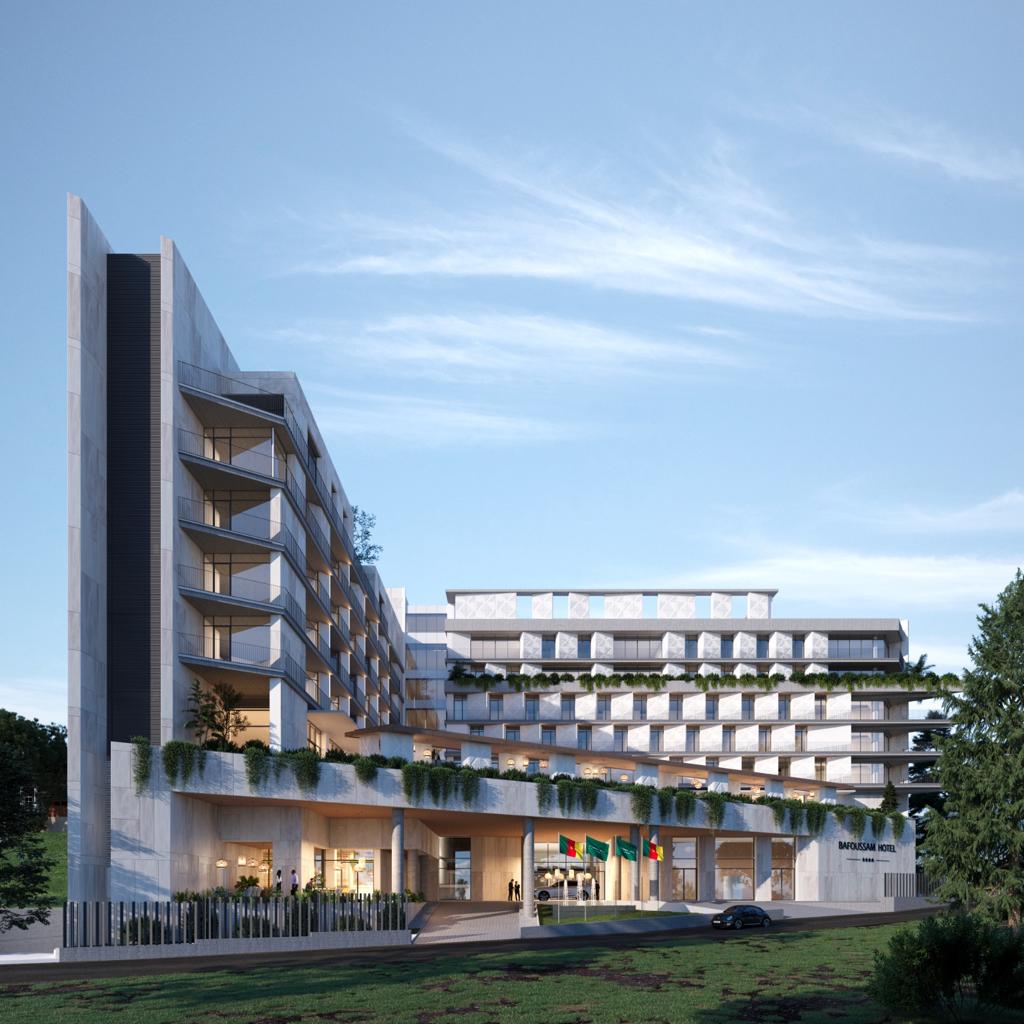
1.3D Modeling
2.4D & 5D Services
3.Scan to BIM
4.CAD to BIM
5.Revit Family Creation
6.Clash Detection
7.CAD Drafting
8.Code Specific Area report
9.Hire Dedicated
1. MEP 3D Modeling
2.Mechanical Modeling & Drawings
3.Electrical Modeling & Drawings
4.Plumbing Modeling & Drawings
5.Fire Safety Drawings
6.MEP Shop Drawings
7.HVAC Duct Shop Drawings
compliance.
- Energy Modelling
- Day Light Analysis
- Sun Path Analysis
- Glare Study
1. Architectural 3D Modeling
2. Construction Document set
3.CAD as-built Drawings
4.Shop Drawings
5.3D Visualization & Walkthrough
1.Structural 3D Modeling
2.Fabrication Steel Detailing
3.Rebar Modeling
4.Fabrication Shop Drawings















